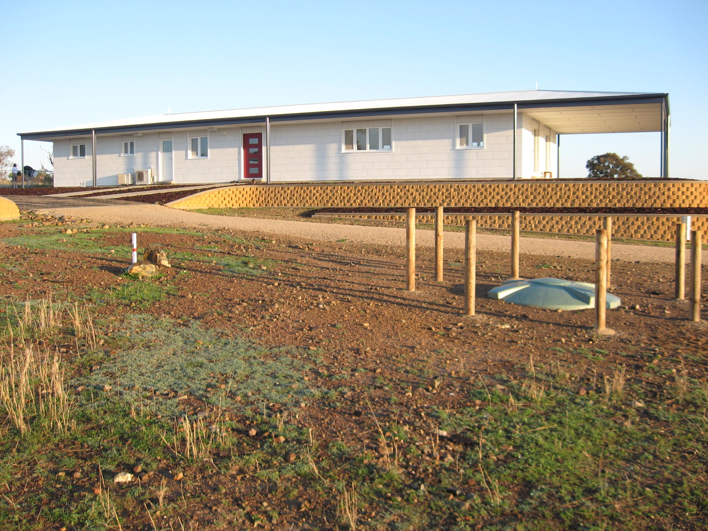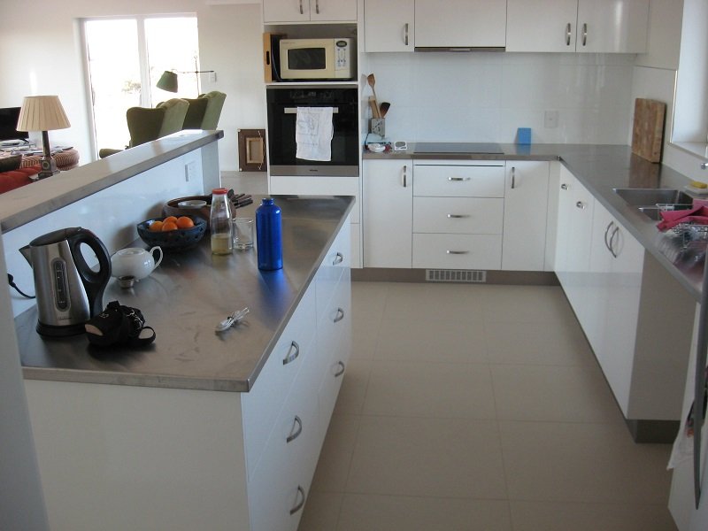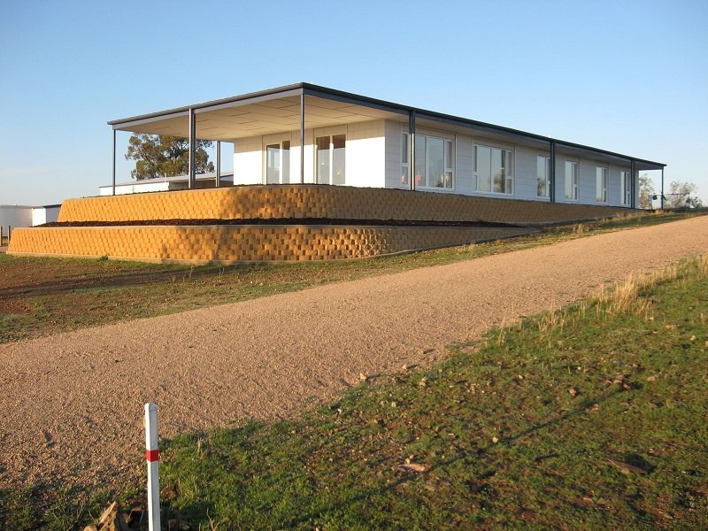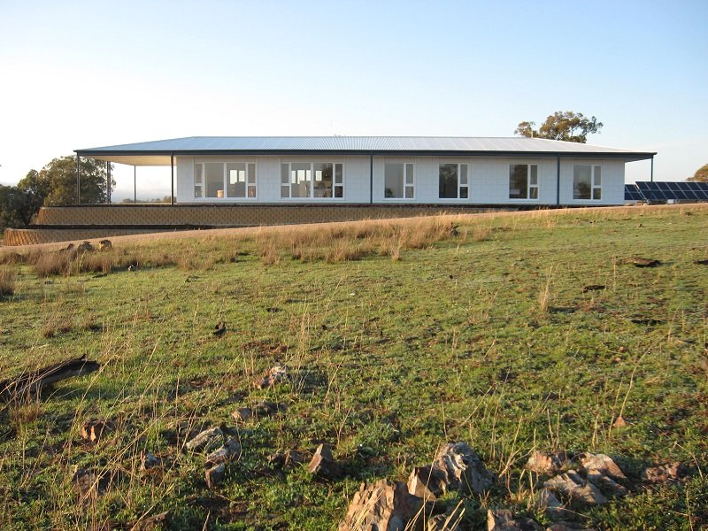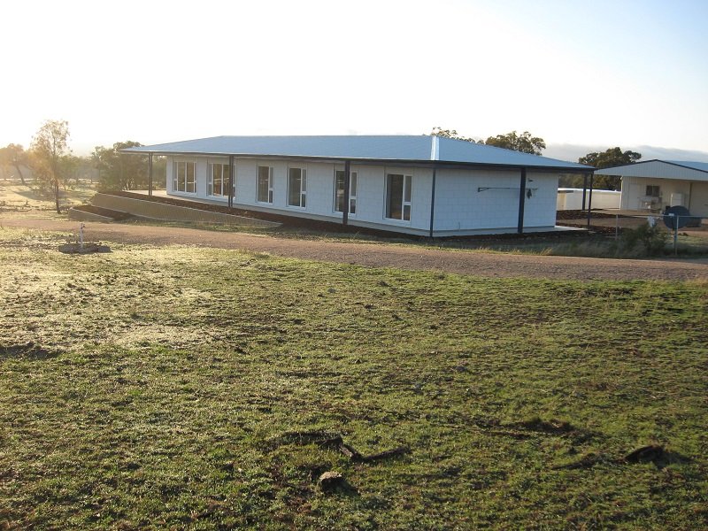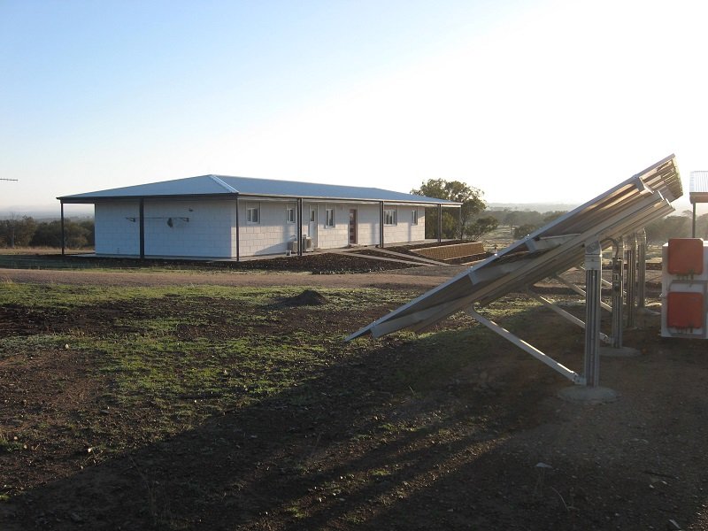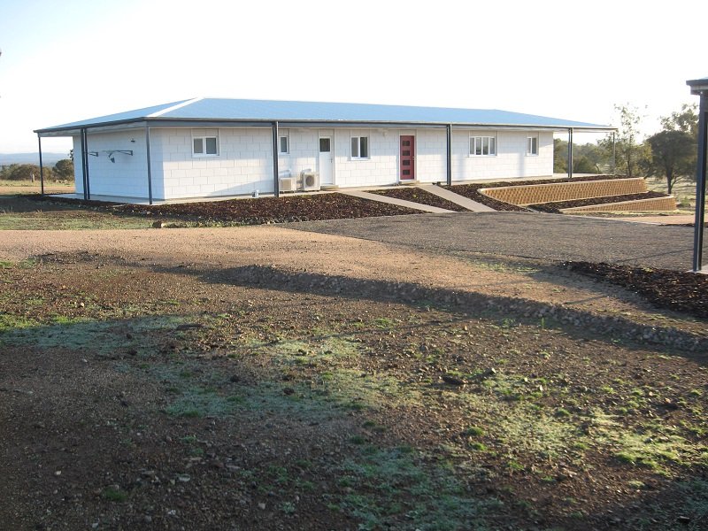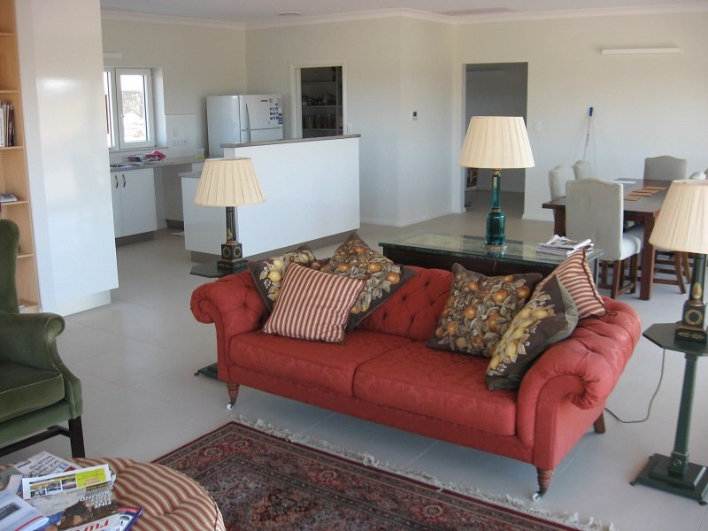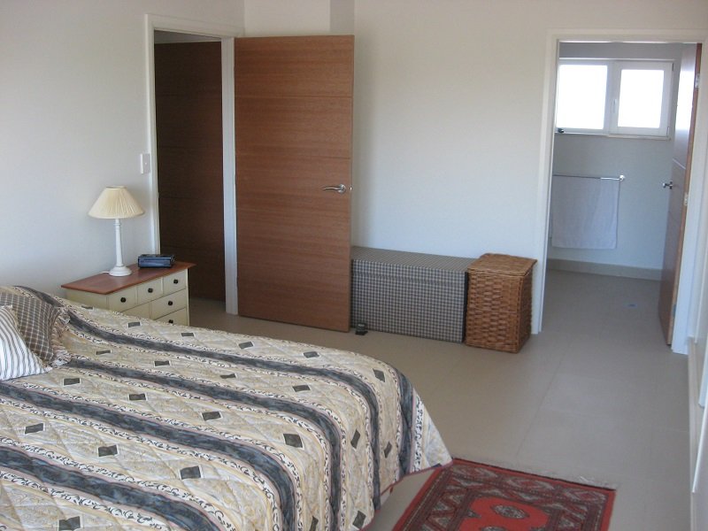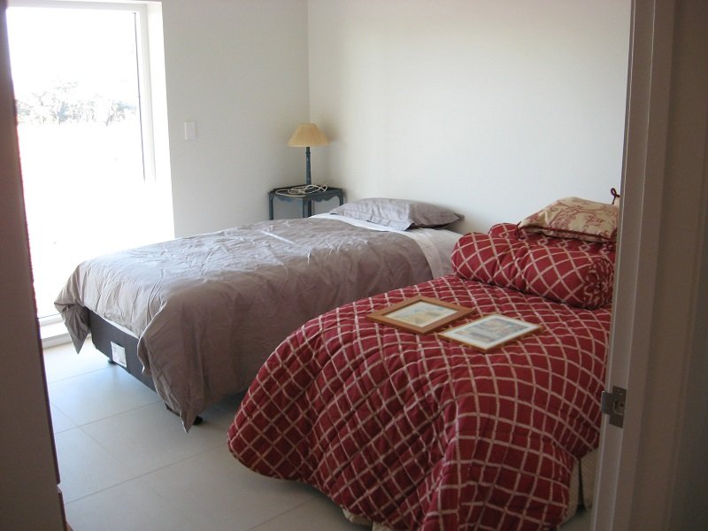Springdale
Description: Certified Passivhaus Plus
Building Type: Detached single family house
Location: Pikedale near Stanthorpe, QLD 4380
Number of Apartments/Units: 1
Treated Floor Area According to PHPP: 180m2
Construction Type: Mixed construction
Year of Construction: 2017
Description
This house goes beyond Passivhaus requirements and is totally solar - no energy source other than the sun.
This house in the New England Tablelands where it freezes in winter, meets the Passivhaus Standard with no use of energy other than the sun. Off grid, no generator, no gas, no fire, no compromises on comfort, lifestyle or facilities. This is achieved by designing the thermal envelope so that energy received from solar gain through the windows and internal heat gains almost equals the heat losses. Having reduced the heating/cooling load per square metre to less than a LED light, the remaining energy demand is from the domestic appliances and hot water which is all supplied by p.v. panels.
The remote location of this house made connection to the grid uneconomic. The owners did not want a generator so the building is designed to require virtually no heating so that it could run totally from solar power. It is located at an altitude of 744m on the western slopes of the New England Tableland in Queensland where temperatures range from well below zero to about 40 deg C. Very large daily temperature swings are common. High levels of insulation were therefore cost-effective both to minimise the cost of the off-grid system and to maintain stable temperatures. The simple, rectangular design required by the owners to maximize bushfire safety and minimise thermal bridges at corners is optimised for winter solar gain and summer shade. Concealed roller shutters provide additional shade control.
Structural insulated panel roofing, structural insulated block walling and floor insulation over the whole slab, together with careful detailing provides “thermal bridge free” construction. With all major windows facing north, the design maximises free solar heat.
Monitoring of temperatures and all other comfort parameters as well as energy use confirm that the house performs as predicted by the Passivhaus calculations in winter. The heating demands are close to zero (well below 1kWh/m2 per annum). In summer, the cooling demand is small.
After Sunstone, the second building outside Europe to be Certified Passivhaus Plus.
Sustainability Features
Totally energy self-sufficient, no services connected other than telecommunications. Wastewater treatment to secondary standards with no energy inputs. Stand-alone solar without a backup generator. Large rainwater tanks.
Energy Consumption Metrics
Monitored Energy Use: There is no energy source other than solar electricity.
Heating Demand: Passivhaus maximum allowed: 2633kWh/annum – Actual use 90kWh/annum (i.e. less than 1kWh/m2.a)
Cooling Demand: Passivhaus maximum allowed: 2633kWh/annum – Actual use 178kWh/annum (i.e. less than 1kWh/m2.a)
Total energy Demand: Passivhaus maximum allowed: 21576kWh/annum – Actual use 3753 kWh/annum (i.e. less than 21kWh/mw.a)
Comfort Metrics Available: APHA monitoring
Challenges Faced
The site is very remote so finding a local builder who followed the specification and produced the required result was key to the success of this project. There were delays in getting services installers to come to site and some camped to avoid the long travel times. Passivhaus was new to Australia at the time and the biggest challenge was getting an HRV system installed that satisfied both the owner’s and Passivhaus requirements.
What went smoother than expected? Using an unusual, single source, product like Green Energy Bricks has inherent dangers. There were some minor hiccoughs but in practice it was delivered and erected as smoothly as any alternative construction. The building was dimensioned to suit the brick module so that bricks did not need cutting.
Mistakes learned? This project worked so well because the builder followed the specification with no deviations and hardly any questions. Unfortunately, this is not true of all builders so it is not always so easy to achieve the required results.
Unique Features of the Property
Meeting the owner’s requirements is the test of success. This project demonstrates that bells and whistles are not necessary to achieve PH standards. The owners wanted a simple rectangular design with no projections from the roof or walls that could collect embers. The design respects their requirements and provides outstanding performance using the thermal envelope, orientation and heat recovery.
The Material/Construction Method
The owners had comprehensive specification requirements which included no voids in the construction that could harbour vermin. Many constructions were considered and PIR Sip roofing (Ritek) and PIR Sip wall blocks (Green Energy Bricks) were chosen. They provide solid construction with the bonus of ample insulation and are easily delivered to site. Although the purchase cost of Green Energy Bricks seemed high (6.5% of the total cost), full analysis showed them to be very cost effective.
The slope and minimising site erosion, led to a comparison of slab on fill and steel suspended floor solutions. Despite the requirement for engineering supervision of the fill, this was the cheaper option. The floor is tiled throughout on tiling screed over XPS insulation which eliminates thermal bridges.
The specification to maximize bushfire resistance led to minimising combustible materials on the exterior. Windows are therefore aluminium clad and external shading is aluminium roller shutters.
Client/Home Owner Feedback
The clients state that this is the most comfortable house they have ever lived in. Their advice for other home-owners considering a Passive House is that building to this standard and getting certification is worth the effort. Use a single supplier to design, supply, install and commission the ventilation system. Insist on dedicated extra ventilation units for the kitchen and bathrooms. Ensure heating/cooling system delivers heat/cooling to whole house, not just one part.
The home owner says she no longer suffers from cold feet in winter. It is a wonderful refuge from the elements. It would be hard to go back to a normal house.
Project Members
Architect / Designer: David Halford 5c Sustainable Building Design
PH Designer/Consultant: David Halford 5c Sustainable Building Design
Builder: Shawn Palmer Builder
PH Certifier: Dragos Arnautu – Passivhaus Institute Darmstadt
Thermal Envelope
Exterior Wall: "Green Energy Bricks" PIR (0.025 W/(m2K)) interlocking blocks with magnesium oxide board facings
Roof: Bushfire rated PIR (0.025 W/(m2K)) structural insulated panel corrugated iron roofing
Glazing: Fauser (Isolierglas Silverstar) Ug 1.1 6/12 argon/6 low E
Frame: Fauser Fensterbau timber-aluminium opening and fixed
Basement floor / floor slab: Standard concrete slab footing with XPS insulation (028) above slab finished with floor tiles.
Entrance door: Klauke thermal break aluminium door
Mechanical Systems
Ventilation: Drexel and Weiss, Cleanaire Whole building balanced ventilation system with eff specif. net heat recovery efficiency: 76%
Heating installation: The heating & cooling requirement is so low that no dedicated heating appliances are required. However, the smallest available reverse cycle heat pump air conditioner has been installed to cover any future extremes.
Domestic hot water: Heat pump water heater with 300 litre insulated internal storage tank. Standard draw off (no pumped system)
PHPP Values
Air Tightness: n50 = 0.36/h
Heating load: 2 W/m2
PE demand (non-renewable Primary Energy): 48 kWh /(m2a ) on heating installation, domestic hot water, household electricity and auxiliary electricity calculated according to PHPP
PER demand (renewable Primary Energy): 25 kWh /(m2a ) on heating installation, domestic hot water, household electricity and auxiliary electricity calculated according to PHPP
Generation of renewable energy: 82 kWh /(m2a ) based on the projected area
Cooling load: 5 W/m2
Additional Information
Ecological aspects: Totally self sufficient, no services connected.
Other: Completed 2017 See www.passivhausdesign.com.au
Construction costs: 900000 €/m2 Treated Floor Area according to PHPP (Costs of group 200-700)
Building structure costs (gross): 4000 €/m2 Treated Floor Area according to PHPP (Costs of group 300-400


