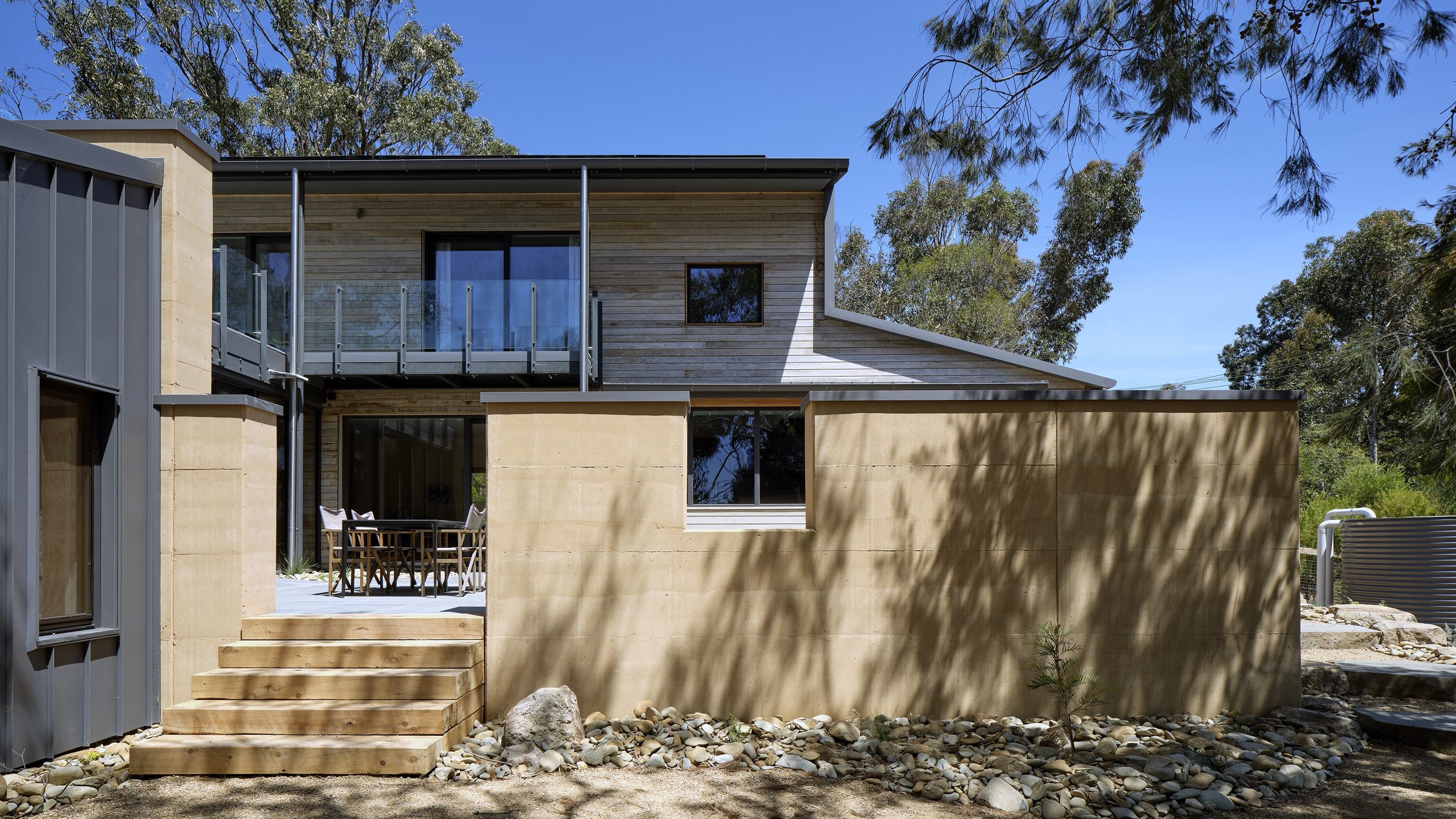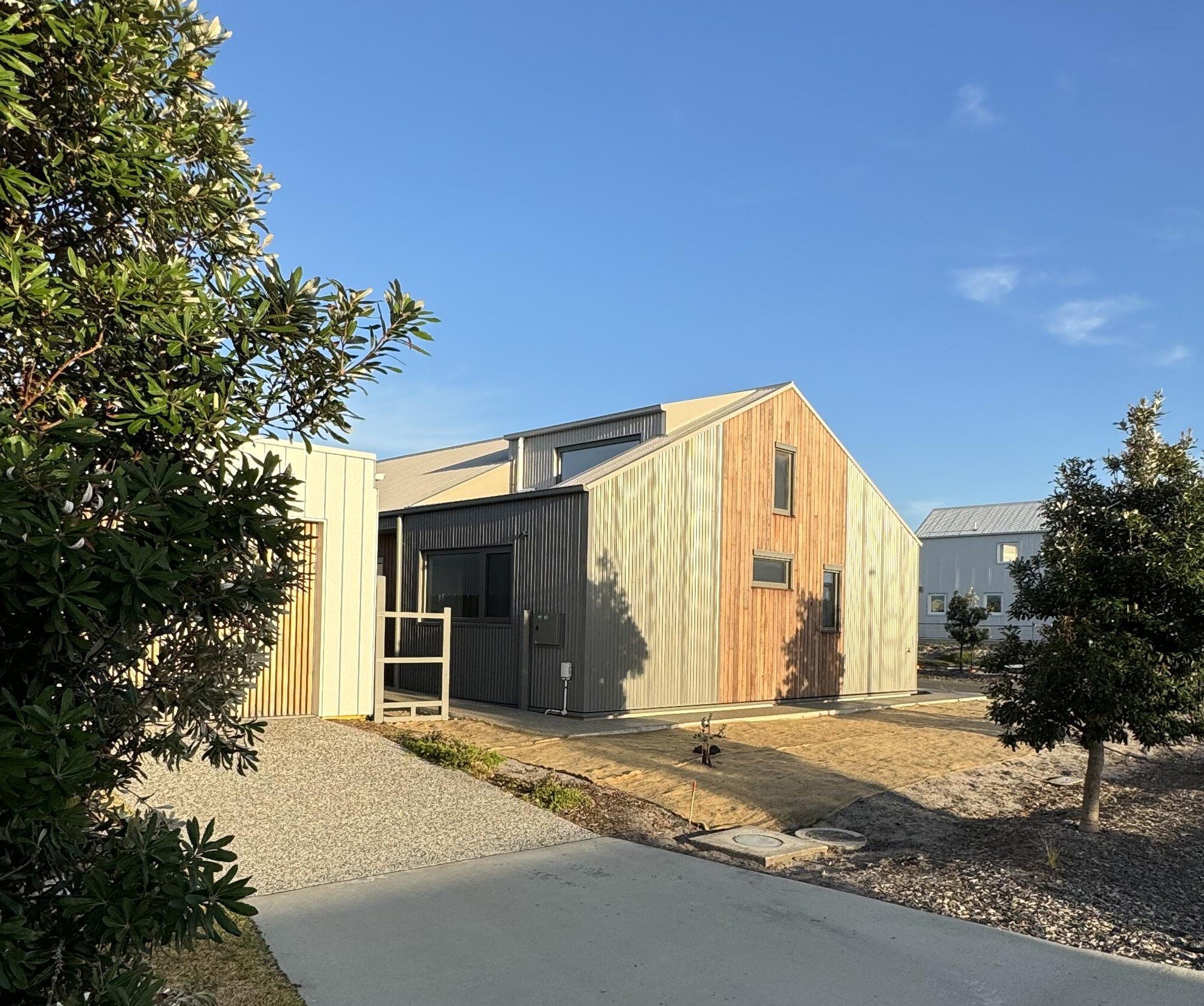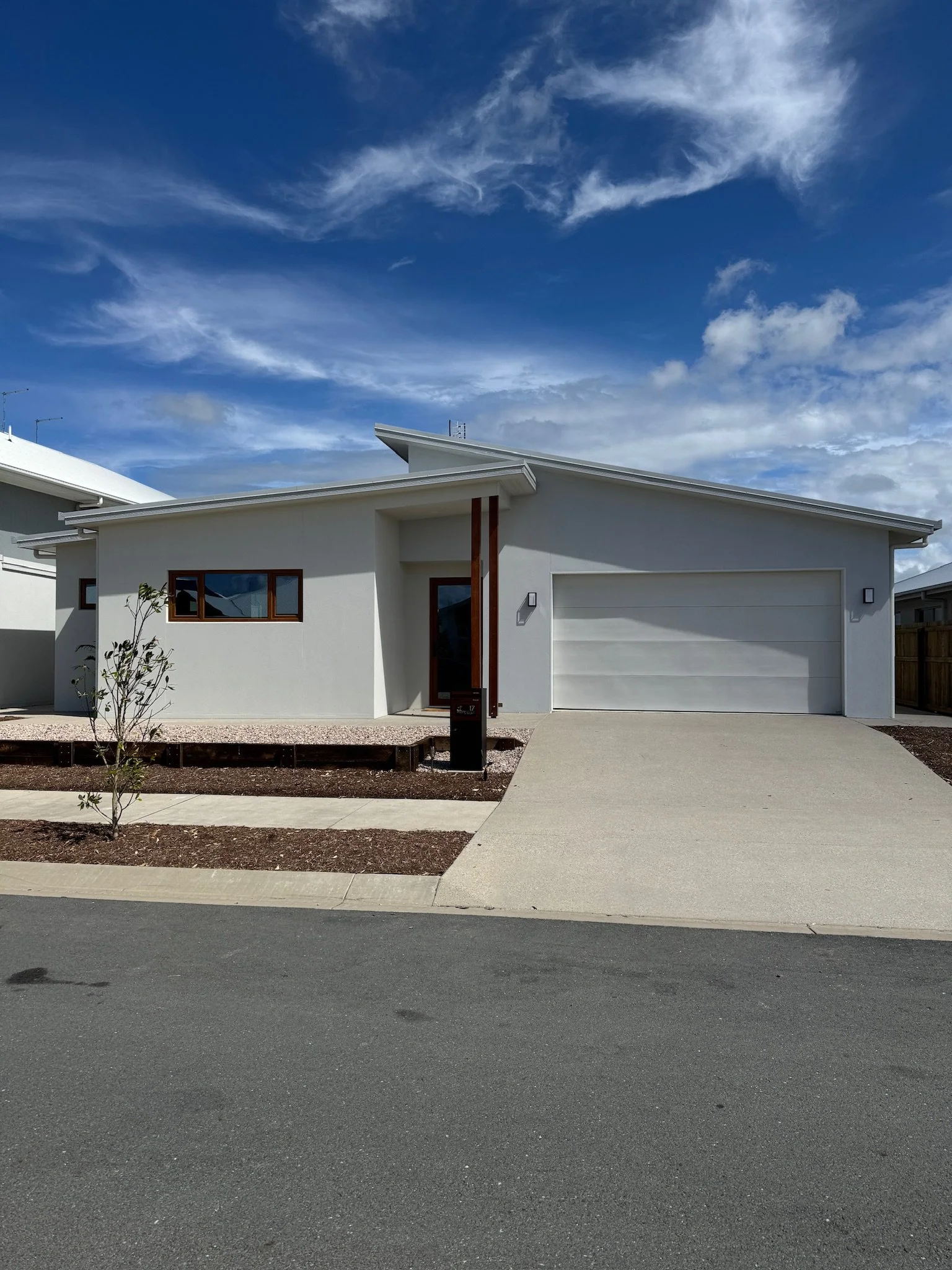Australian Passivhaus Project Register
Search
Certification:
Passivhaus Classic
Passivhaus Plus
Passivhaus Premium
EnerPHit
EnerPHit Plus
Low Energy Building
Not yet Certified
Sector:
Residential: Single Dwelling
Residential: Multi-Unit
Residential: Public & Social
Retail
Sports & Leisure
Arts, Culture & Entertainment
Build to Rent
Education
Health
Hotel & Hospitality
Commercial Office
Mixed Use
Industrial
Justice & Defence
Construction Type:
Timber Frame
Steel Frame
Concrete Frame
Hybrid Frame
Cross Laminated Timber
Structural Insulated Panels
Masonry
High Mass Masonry
Rammed Earth
Prefab
We are accepting Project Submissions for the Register
Our newly-designed, comprehensive project register is designed so you to only have to fill it out once.
Have questions about the submission process? Here’s a step by step walkthrough of what you need to do, along with our terms and FAQs.
Supported by






















