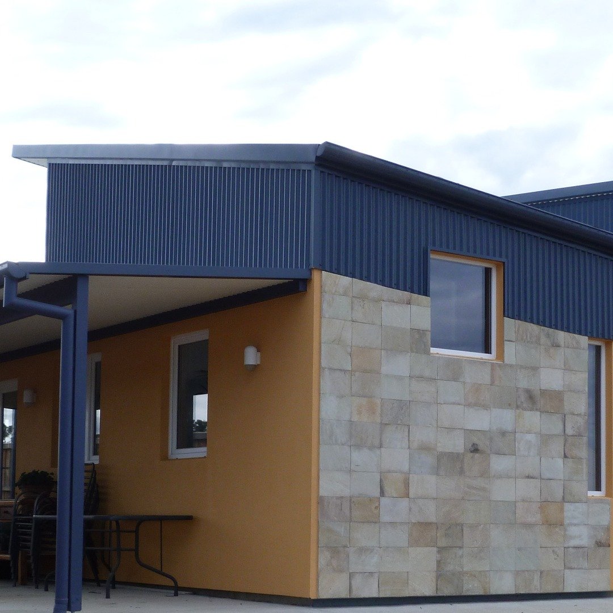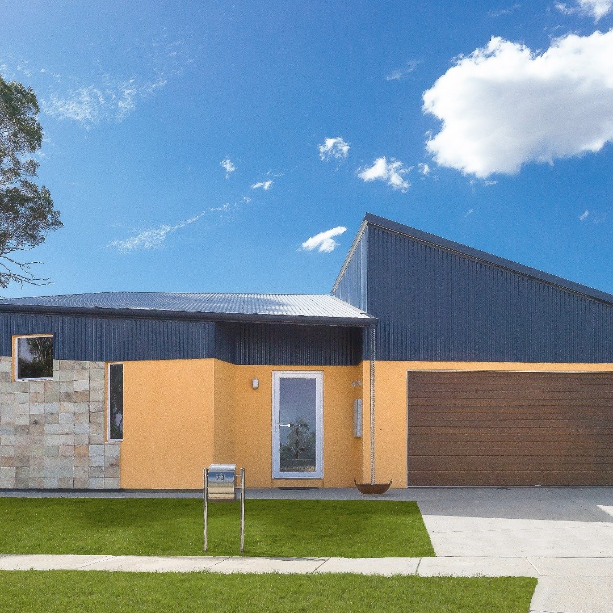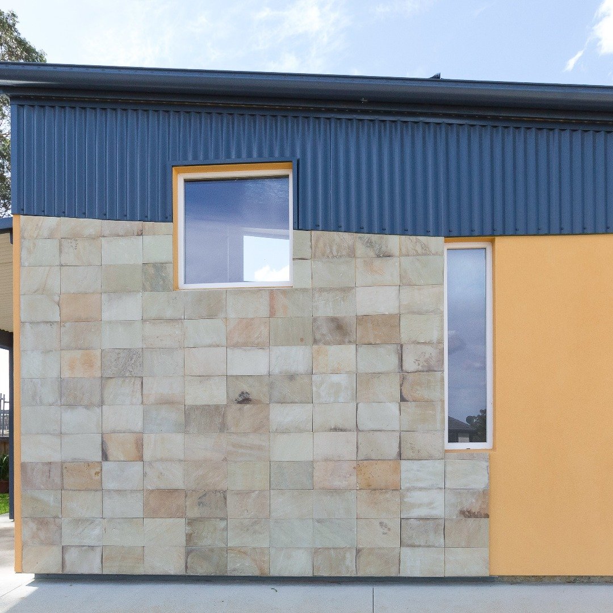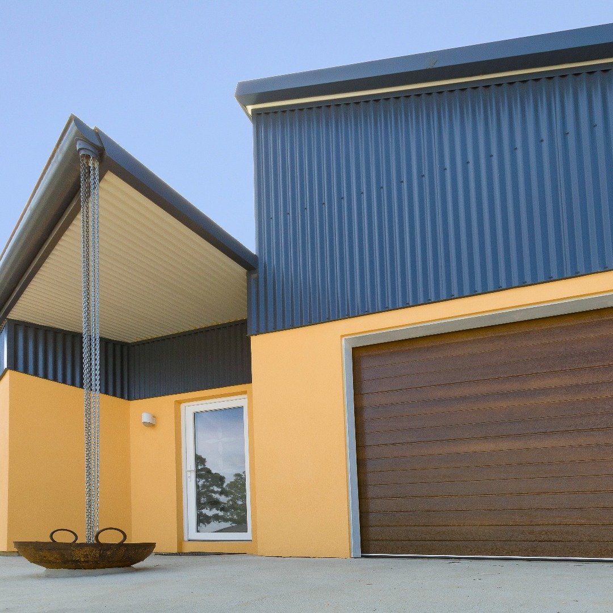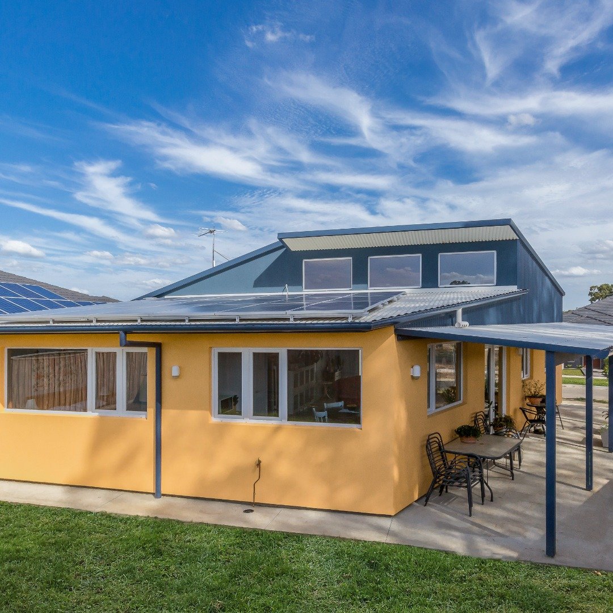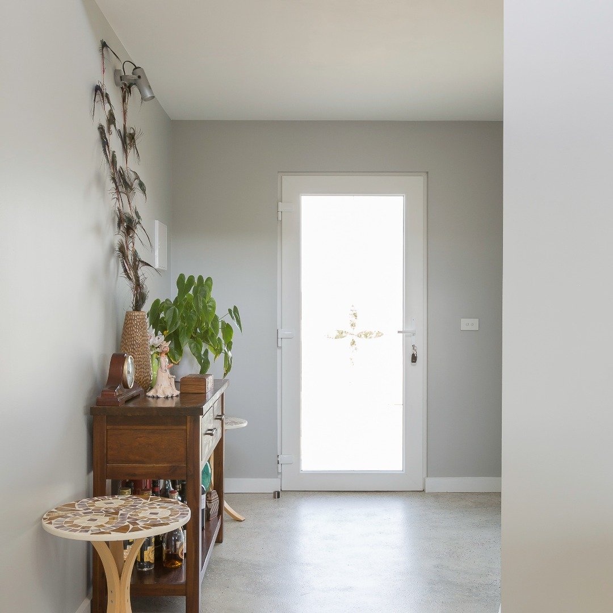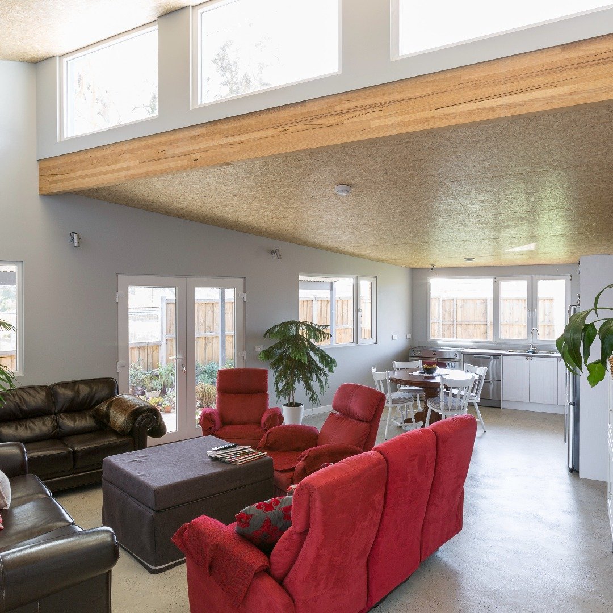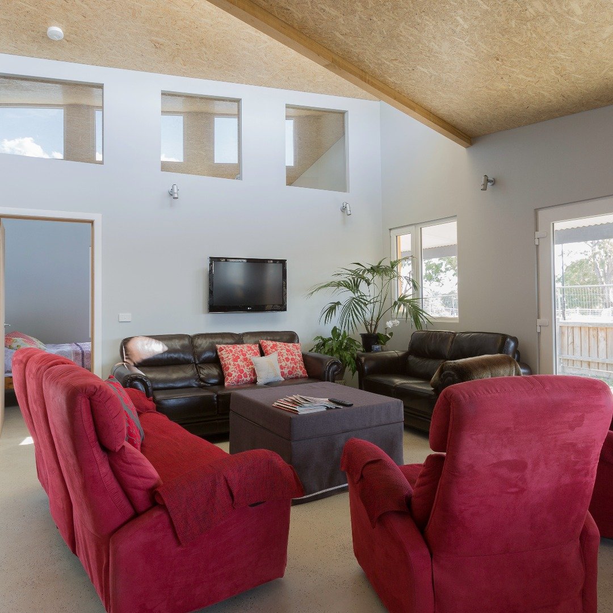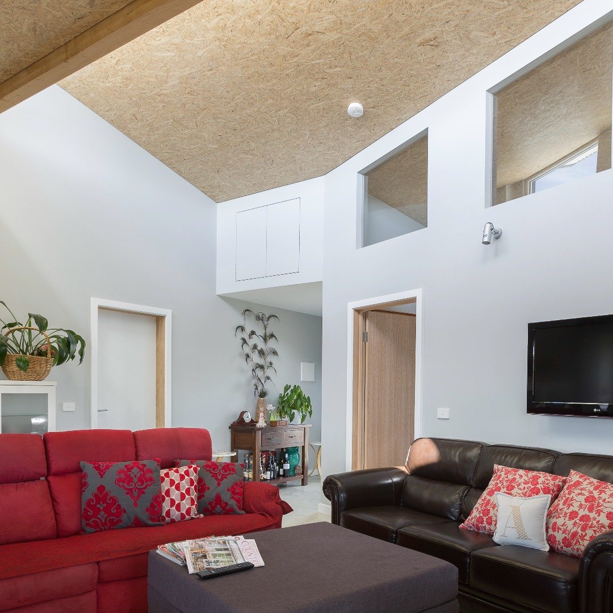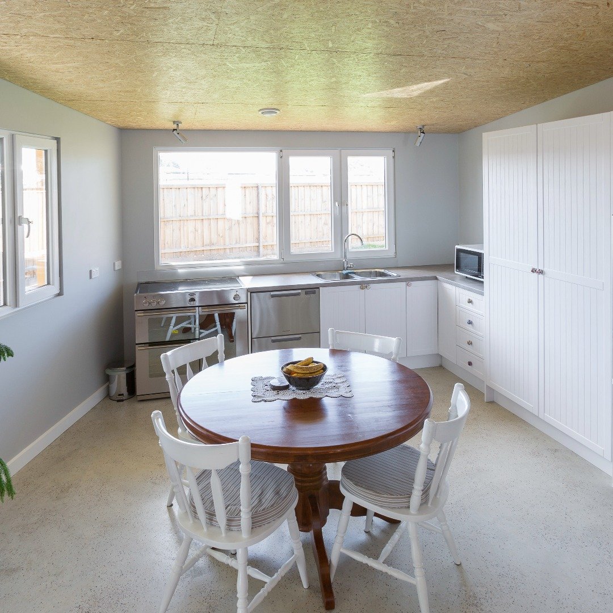Sunstone
Description: Certified Passivhaus Plus
Building Type: Detached single family house
Location: Melbourne (Victoria)
Number of Apartments/Units: 1
Treated Floor Area According to PHPP: 79m2
Construction Type: Timber construction
Year of Construction: 2016
Description
This house provides excellent comfort standards with such low energy use that a small pv array provides significant export to the grid. It meets the client’s requirements precisely within their budget of $250,000. The Passivhaus Plus construction allows the owners comfort temperatures to be met all year and that good air quality with a pleasant indoor environment is maintained at all times. It demonstrates that high comfort at low cost and low carbon is within the reach of anyone.
This is small house in a northern Melbourne suburb on a small triangular block in a large new housing estate. The owners place comfort and economy at the top of their brief so the plan is as efficient as possible and provides all the accommodation they require within an 85m2 footprint (79.2 Treated Floor Area). As well as minimising building costs this leaves more of the site for garden. All houses on the estate have double garages that occupy a minimum of 38 m2 which is a significant percentage of the site area and nearly a third of the total 123m2 building footprint. In order to make more flexible use of the garage space the owners chose to have the garage insulated and generally constructed to 6 Star house standards (not to Passive House standards).
There is an open space with a large Redgum on the west boundary so the living area overlooks these shaded by a veranda and the tree. The street frontage is to the south with only small, essentially decorative windows embellished with stone and metal cladding details echoing the sun-stone theme. The northerly windows to the rear are supplemented by northerly clerestory windows that bring light into the centre of the plan and contribute to winter solar heating. Three individual roof planes which do not intersect cover the triangular plan and the garage. This avoids awkward hip, valley and internal gutter flashings. The north roof plane provides a well orientated location for pv panels, not visible from ground level.
THE FIRST BUILDING OUTSIDE EUROPE CERTIFIED AS PASSIVHAUS PLUS. More information available here.
Challenges Faced
At the time, PH was new to Australia so obtaining materials, components and builders was more challenging than it is now. Achieving such high comfort levels and low energy use on a very low budget is a testament to the team work with the owners and builders.
Insulation below floor screeds and walls is common in Europe but despite reluctance in Australia this was carried out well providing a thermal bridge and crack free floor.
Lessons Learned
The building performs extremely well but now we data to show that insulation represents a tiny percentage of the budget we could have been more relaxed about adding even more insulation which would also have acoustic benefits. At the time the Kommerling windows had to be imported but now they are fabricated in Melbourne.
Favourite Features
What makes this house unusual is that it is not unusual. It is just a small suburban house that performs dramatically better than its neighbours with almost no running costs.
The Design/Build Process
Cost benefit analysis of alternative constructions led to the materials and techniques chosen. Standard timber frame allowed normal building skills to be used. Simple roof planes allowed SIP roofing to provide the shade cantilevers with no additional roof construction. Painted floor screed provided the effect of polished concrete at a fraction of the cost.
Sustainability Features
PV array, Rainwater harvesting.
Comfort Metrics
Temperatures have been monitored over a year. The Owners prefer an average temperature of 18 deg and therefore choose to use no heating and have a window open at night. With no heating or cooling the annual range is 16 to 26 deg. They have also chosen to omit the shade blinds on the west windows until the vines grow and therefore use air conditioning entirely powered by solar electricity to reduce the occasional autumn heat spikes to 18 degrees.
Energy Consumption Metrics
There is consistently a surplus of solar electricity which is exported to the grid.
ENERGY USE (all uses, all electric)
Predicted energy use to maintain temp between 20 &25 deg C
= 2,715kWh/annum
=0.0938 kWh/m2/day average
Average star rated new home in Melbourne (CSIRO Fig 8.4)
=12,000 to 18,000 kWh/annum
=0.2 kWh/m2/day av for 200m2
Bills show annual usage = 1,680kWh/annum =0.0575 kWh/m2/day average Therefore, partly by choosing not to use the heating, the owners have nearly halved the energy use compared with the Passivhaus calculations leading to an even greater surplus exported to the grid.
Client Feedback
"We're still in love with the house. Every day after work, we drive home like maniacs, like someone is handing out gold when we get home. We only put on the heater when we have the grandchildren bathing here of an evening, otherwise we feel comfortable. In summer, the house warms up and we have to use the aircon, but I guess it is there for that purpose. According to the last electricity bill we have been using 4.6KW electricity on average per day. If batteries were cost effective when we were building, we could be now off the grid."
Project Members
Architecture: David Halford - Sustainable Building Design
Building Services: Stuart Lee - EnerHaus, formerly known as Craftsmen Quality Builders
Passive House Designer/Consultant: David Halford - Sustainable Building Design
Passive House Certifier: Dragos Arnautu – Passivhaus Institute Darmstadt
Thermal Envelope
Exterior Wall: Timber from with rendered external insulation Kingspan (020) 80mm over studs
Roof: Structural Insulated panels
(corrugated iron with EPS (035) 140mm core)
plus acoustic/thermal insulation to ceiling, mineral wool (038) 100mmGlazing: SGG Planitherm 33.1 -16CR 33.1 TF swisspacer
Frame: Nuway (ROTO), S8000
Basement floor / floor slab: Slab on ground with insulation (020) 80mm above slab and screed floor finish.
Mechanical Systems
Ventilation: Zehnder, ComfoAir 160 HRV whole house ventilation system
eff. specif. HRE: 86%Heating installation: Direct electric (almost no heating required).
Domestic hot water: Direct electric, no storage or distribution losses.
Additional Information
Ecological aspects: Rainwater harvesting
Construction costs: 213 €/m2 Treated Floor Area according to PHPP (Costs of group 200-700)
Building structure costs (gross): 145 €/m2 Treated Floor Area according to PHPP (Costs of group 300-400)
PHPP Values
Climate: Warm, temperate
Air Tightness: n50 = 0.38/h
Annual Heating Demand: 7 kWh /(m2a ) calculated according to PHPP
Heating Load: 6 W/m2
PER demand (non-renewable Primary Energy): 90 kWh /(m2a ) on heating installation, domestic hot water, household electricity and auxiliary electricity calculated according to PHPP
APHA Members
David Halford - Sustainable Building Design specialise in reducing energy consumption in buildings to a level that can be provided by solar power, while enhancing comfort and avoiding pitfalls such as condensation. In their experience, the simplest and most cost-effective way of achieving comfortable, healthy, low energy buildings is by using Passive House methodology.
Stuart Lee - EnerHaus, formerly known as Craftsmen Quality Builders - As one of Victoria’s leading Passive House builders, their passion is building Passive House Homes that are eco-friendly, low-energy consuming homes using sustainable materials.


