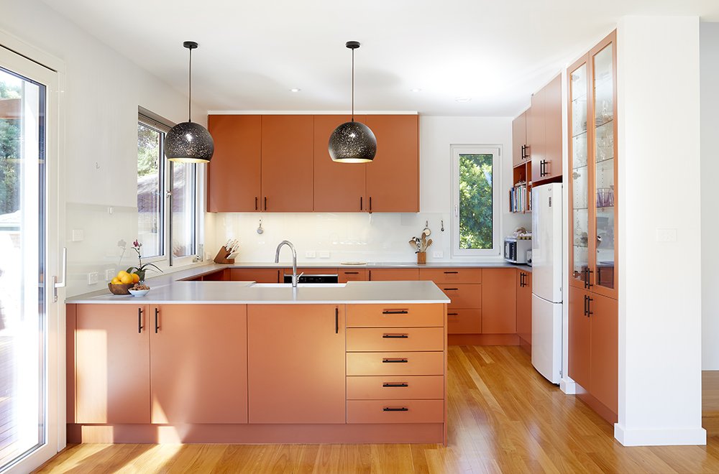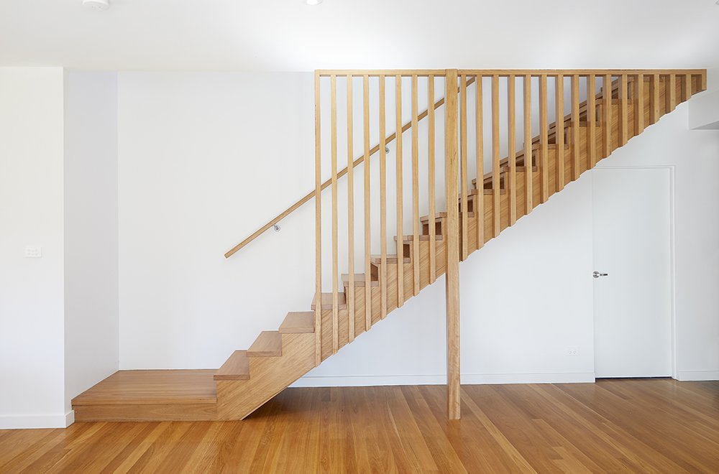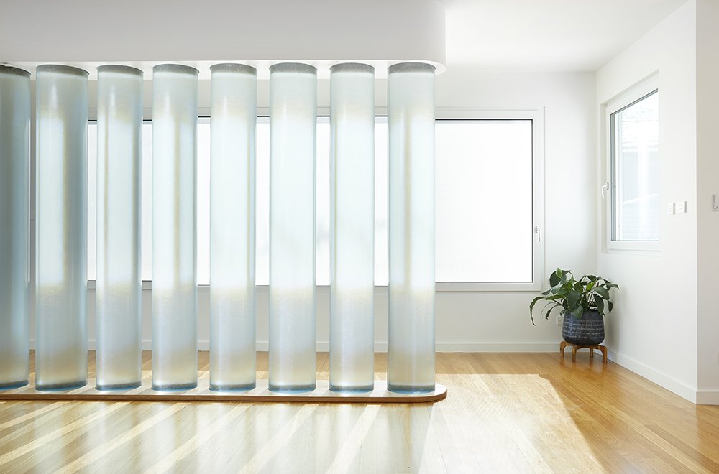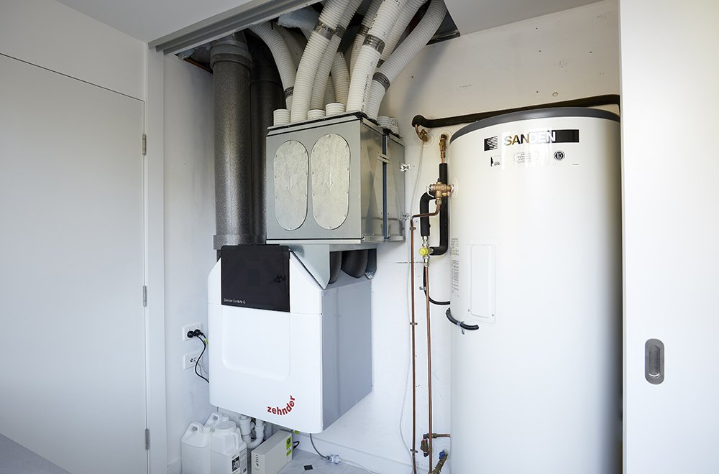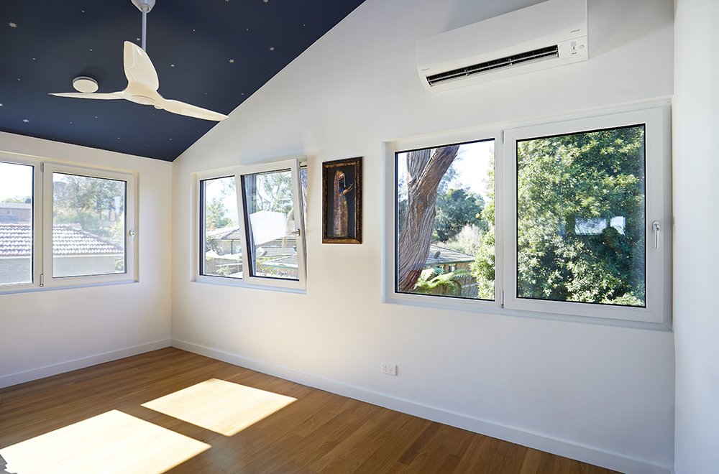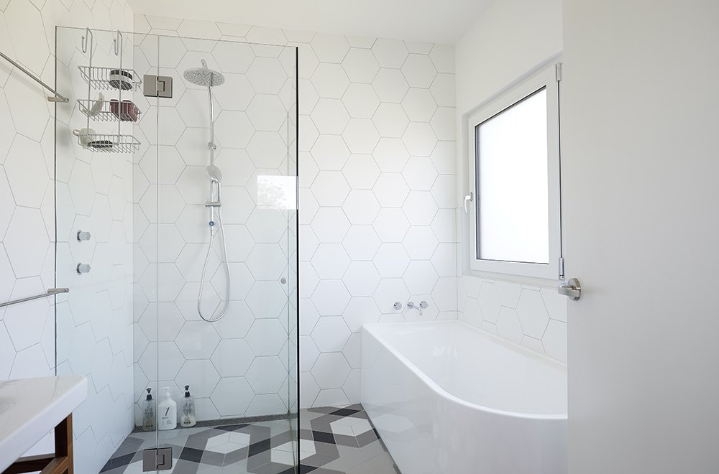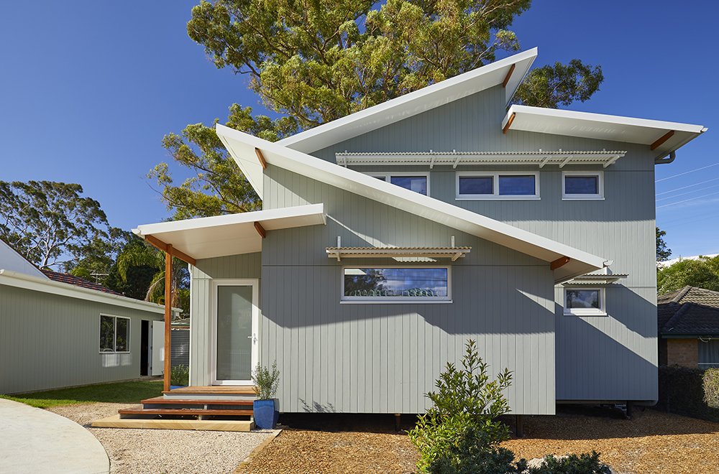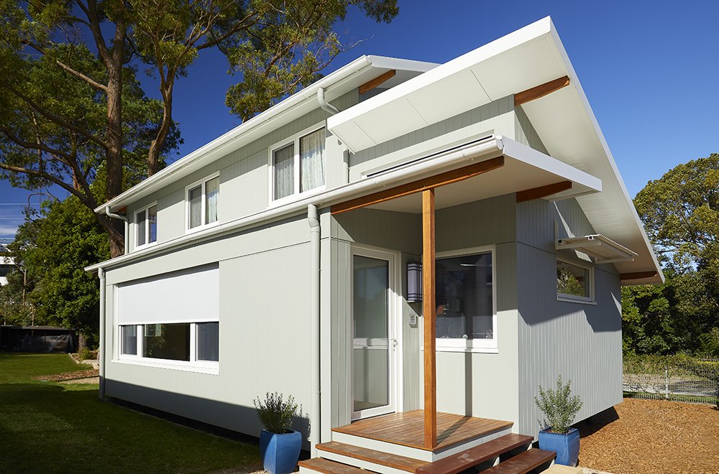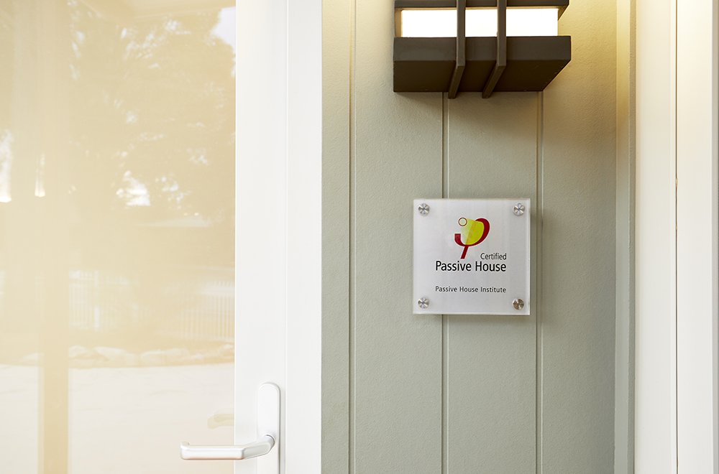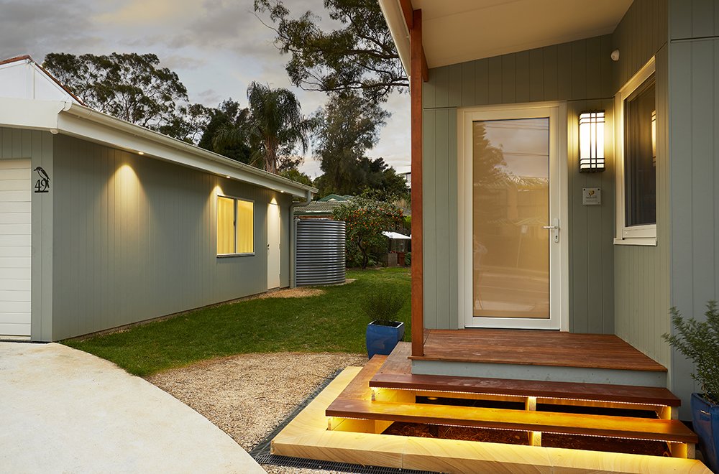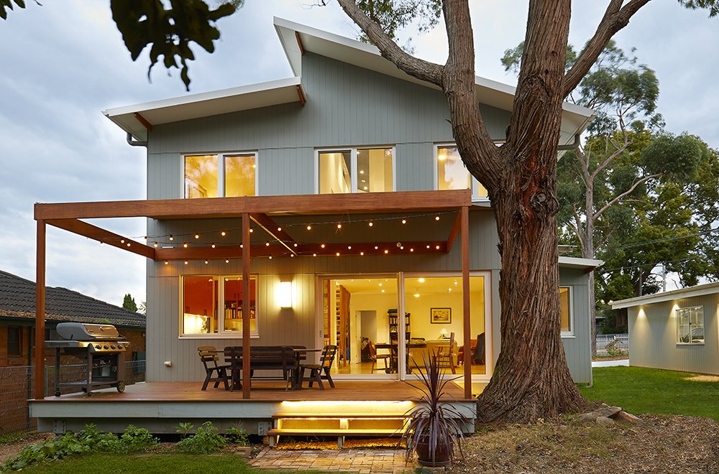Thornleigh
Description: Certified Passivhaus Plus
Building Type: Detached single family home
Location: Thornleigh, NSW 2120
Number of Apartments/Units: 1
Treated Floor Area According to PHPP: 164 m2
Construction Type: Timber Construction
Year of Construction: 2020
Background
Sydney’s first certified Passive House. This compact two-storey home replaces a defunct cottage. Nestled in between a busy road, a magnificent tallowwood and a train line the home will offer a haven of peace and quiet.
The building form responds to the sun path across the site, maximising solar gain for winter while providing high levels of shade to keep cool in the summer months. The large north facing roof allows for a significant photovoltaic system, sufficient to be energy positive over the year.
The living spaces are orientated to enjoy the view of the tallowwood tree that is at the geometric heart of the site. The large ‘lift & slide’ doors provide an intimate connection to the rear yard and the deck wrapping the tallowwood. This seamless flow will work well when the weather permits and still ensure the visual connection when the weather is less accommodating.
The structure is a direct response to site conditions and the desire to preserve the tallowwood. The raised structure protects the root zone of the tree, and is thus lightweight, lacking thermal mass. This is less significant in a passivhaus than in passive solar however, as thermal mass still provides positive benefits the house has 10 internal water tanks to assist in regulating internal temperature.
The tanks act as a room divider, framing the entry, while also capturing the sun through a huge north facing window that has a retractable shading blind for summer sun control. The tanks will be filled after construction and are not connected to the other rainwater tanks, as the temperature of rainwater can be problematically low and poses a condensation risk if put straight into the building.
The house is compact with three bedrooms, a study/guest room for overseas parents and two bathrooms (no ensuite). The laundry houses the HRV and hot water tank as well as the usual functional items.
The cost-effective windows are uPVC with an aluminium external skin. Imported, they come triple glazed as standard – double glazing would be a special order and add cost!
The construction methodology allows for on-site construction while reducing the risk of damaging the air tight membrane. The final blower door test yielded a result of 0.35ACH50. This is well within the Passive House limit of 0.6ACH50 and compares favourably with the average for a new Australian home of 15.4ACH50; 44 times less leaky!
Project Members
Architecture: Envirotecture
Certifier: Detail Green (Luc Plowman)
Craftsperson/Parties Involved: Red Cedar Constructions
Thermal Envelope
Frame: Logikhaus LogikWIN, uPVC
Mechanical Systems
Ventilation: Zehnder, ComfoAir Q350
PHPP VALUES
Air tightness: n50 = 0.4/h
Annual heating demand: 4 kWh /(m2a ) calculated according to PHPP
Heating load: 8 W/m2
PE demand (non-renewable Primary Energy): 68 kWh /(m2a ) on heating installation, domestic hot water, household electricity and auxiliary electricity calculated according to PHPP
PER demand (renewable Primary Energy): 31 kWh /(m2a ) on heating installation, domestic hot water, household electricity and auxiliary electricity calculated according to PHPP
Generation of renewable energy: 52 kWh /(m2a ) based on the projected area


