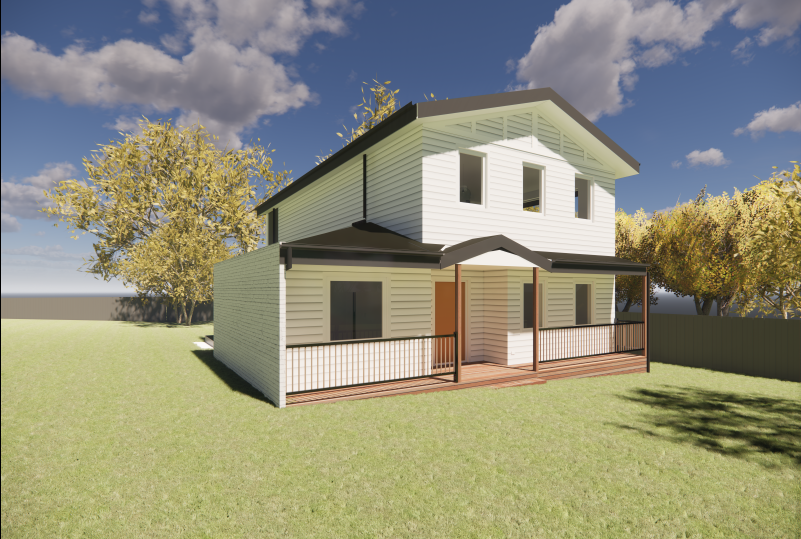Australian Passivhaus Project Register
Search
Certification:
Passivhaus Classic
Passivhaus Plus
Passivhaus Premium
EnerPHit
Low Energy Building
Sector:
Residential: Single Dwelling
Residential: Multi-Unit
Residential: Public & Social
Retail
Sports & Leisure
Arts, Culture & Entertainment
Build to Rent
Education
Health
Hotel & Hospitality
Commercial Office
Mixed Use
Industrial
Justice & Defence
Construction Type:
Timber Frame
Steel Frame
Concrete Frame
Hybrid Frame
Cross Laminated Timber
Structural Insulated Panels
Masonry
High Mass Masonry
Rammed Earth
Prefab
We are now accepting Project Submissions for the New Register
Our newly-designed, comprehensive project register is designed so you to only have to fill it out once.
Have questions about the submission process? Here’s a step by step walkthrough of what you need to do, along with our terms and FAQs.
Supported by
Passive House at Life, Point Cook
The Passive House project at Life, Point Cook was born as an experiment in mass-market housing design. Two seemingly identical homes were built side-by-side at Frasers Property’s Life, Point Cook development in Melbourne. Both homes have the same orientation and the same passive solar access
PurePassiv
PurePassiv is a pure expression of high-performance design. A street-to-north orientation will see the front yard dominated by food producing raised garden beds in front of an optimised façade that captures just enough solar heat for winter warmth. Located in the Northern Sydney suburb of Asquith, the design approach follows the simplicity of Passive House with simple geometry and optimised window openings yet also challenges the conventions of window placement.
PassivCourtyard
This home breaks all the passivhaus rules; poor orientation, sprawling form, complex roofs, too much volume; yet it works like a charm! It is a demonstration of passivhaus at its best, performance driven design showing that, in the right hands, passivhaus is a flexible, adaptable standard that can deliver healthy, comfortable buildings on ‘imperfect’ sites.
Torrens Passive House
Torrens Early Learning Centre is a daycare and kindergarten facility in Canberra ACT and is the only privately-owned Passivhaus educational facility in the world. The client’s goal was to build the healthiest and most sustainable childcare centre in Australia and meeting the Certified Passivhaus standard was a key performance requirement.
Vanquish
Large home in an inner city suburb with a good northerly aspect. Extensive glass to the north and south meant triple glazed windows and doors. Great home for entertaining with large operable expanses of glass onto a northern courtyard. Achieving the PH requirements were made more challenging by the decision to pursue certification after the planning was completed and 80% documented.
Danthonia Passive House
APHA member John Beurle for Passive House Services. Aiming for Passive House Certification
Camperdown Passive
APHA Members Linden Thorley Architect. Aiming for Passive House Certification.
Blackburn Passive House
APHA Member Gruen Eco Design. Aiming for Passive House Certification.
Bayswater North Passive House
APHA Member Gruen Eco Design. Aiming for Passive House Certification.
Pepper Tree Passive House
APHA Member Alexander Symes Architect. Aiming for Passive House Certification.
The Hütt 01 Passive
APHA Member Felicity Bernstein (Hutt Sustainable Building Supplies) and Marc Bernstein-Hussmann. Aiming for Passive House Certification.
Abbetthaus Passive House
APHA Member Leanhaus. Aiming for Passive House Standard Certification.
Yellow Rock Passive House
APHA Member Blue Eco Homes. Aiming for Passive House Plus Certification.






















